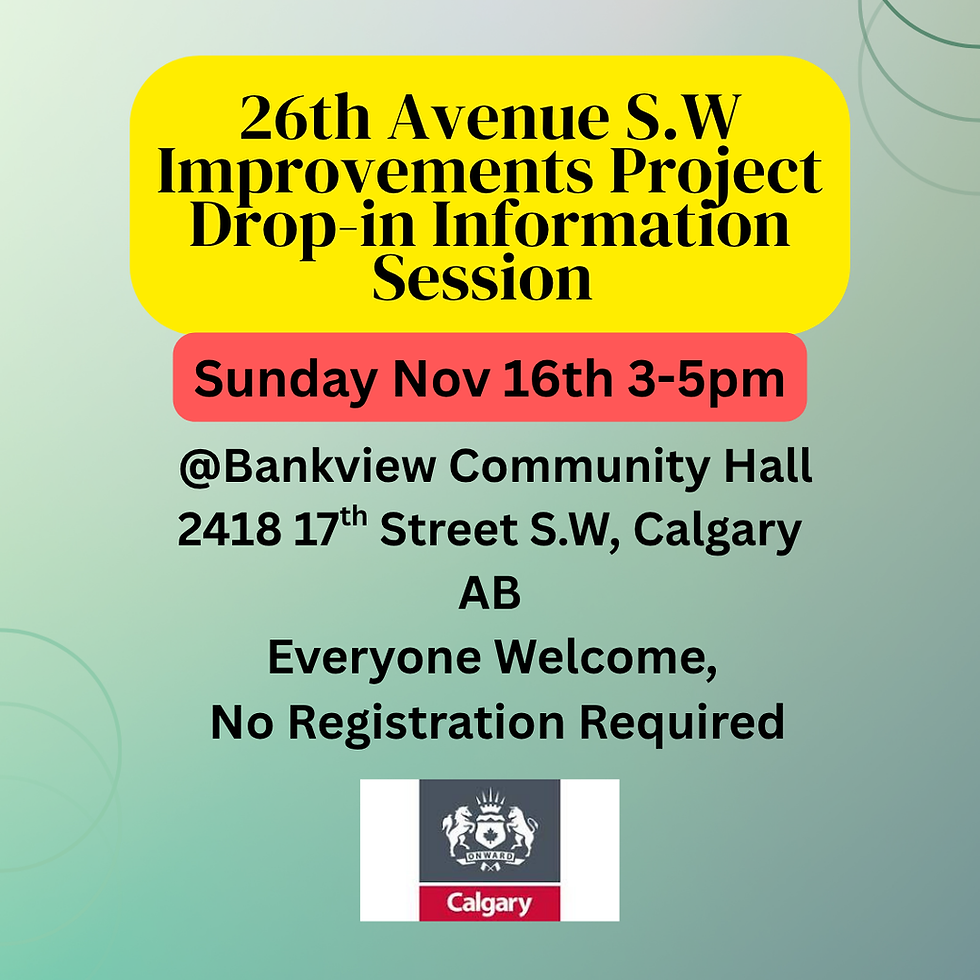RKHCA Opposes Proposal on Redesignating the former Viscount Bennett School site.
- Sep 3, 2024
- 4 min read
Updated: Sep 16, 2024
What follows is the CA's response to the City of Calgary regarding development request LOC2023-0359 Viscount Bennett Submission August 29, 2024
We also followed up on September 15th with a further response around the developer's greenspace plans.
Overall, we are opposed to the submission.
The submission itself is rather helter-skelter, lacking in detail and sufficient background information. Thecirculation package we received consists of 5 pages, one of which is an Outline Plan? As a result, we find itvery difficult to properly evaluate and comment on the proposal at this time.
However, we offer the following comments regarding the key elements.
1) Engagement- woeful and inadequate. We have and continue to refer to the RB Bennett Project as a modelof a proper process. We have communicated this to the File Manager and Minto (inwriting) regarding ourexpectations-
Also on engagement, the community organizes and hosted a planning workshop in June because Mintowouldn’t do this. This was an all-day session attended by 35 members of the community several of whom werefrom neighbouring communities. The session resulted in producing 4 redevelopment options. It wasconducted by 4 professional planners. We are in the final stages of preparing a report. We plan to follow-upwith a second session the condense the 4 options into a single option in the near future.
2) Comprehensive Planning Site This project was identified in the Westbrook LAP as a ComprehensivePlanning Site because of its importance and complexity. This designation requires that the planning process isdone to a higher standard than what is normally required. It also a requirement that an Outline Plan/Master Planbe produced. The Planning Team determined that an Outline Plan must be done. The Outline Plan is one pagewhich hardly meets the requirement.
3) Density – far too much density for this site and location particularly given the site is effectively at a deadend with only one way in and one way out. The current proposal of 1500 plus units is approximately 150 UnitsPer Acre (UPA). What we’re looking for is approximately 40 UPA (plus or minus). This is the level of densitydiscussed in the MDP for an established neighborhood. See RB Bennett with a UPA range of 34 to 48 UPA
The unit counts needs to be capped and tied to land use designations. This is the number
the city uses to evaluate the project and is the number for discussion. This can’t be open to major changes at the DP stage as there is no requirement for further evaluation by the city or discussion withthe community. We have 2 current projects where a plan was submitted and now the applicant wants tosignificantly increase the unit count. The two are Rutland Park- 60% increase and Glenmore Landing – neardoubling from 4200 units to 8,000 units.
There needs to be certainty in terms of what’s being built and therefore evaluated. This can’t be open endedand left to the DP stage where there are no requirements for evaluation and engagement. There is a lack oftrust in the community that the developers will adhere to generalized density estimates if not strictly & explicitlylimited at this stage.
4) Build Form- need to match and follow MDP- low rise, low density development with maximum height of16 meters and buildings of 4 or 5 stories. We have attached the Proposed and Land Use Plan-Highlights from the RB Bennett Plan.
Link: RB_Bennett_Open_House_24x36_2024-06-19-For_Website 1-compressed.pdf
5) Green space- need large contiguous space fronting on 2 roadways. The proposed 1 acre park is notadequate and the location is bad- safety issues with traffic at a major intersection and significant elevationchange in a north/south direction in the northwest. This site currently has approximately 9 acres of openspace of which about 6 is green space. It is proposed that there be a space of approximately 4 acres (30+percent of the site) be located in the south west corner of the site which is flat and easily accessible area whichcontains a hill which has been used for tobogganing. RB Bennett has exactly this form of green space which is31% of the site. And yes, it is possible for the city to make this happen. The city could purchase 3 acres,probably at a cost of several million dollars. This amount is relatively insignificant when compared to the valueof the project which will be many hundreds of millions of dollars. This would also comply with the metric of 2Hectare per thousand people as stated in the MDP. It would provide less than half the open space that existstoday and would be a huge benefit to both the community and the residents of the project. The SW locationincludes the extensively used hill (tobogganing) while the rest of the site could be used the way it is with littleor no work. It is currently a football field, including goal posts. See RB Bennett slide.
6) Transportation -serious concerns regarding volumes, dated state of existing roadways, upgrades forsignificant increases in volumes, base level calculations, parking issues, traffic flow, etc. We have severalpages of questions that were unanswered as of Aug 27 that we hope will be addressed in the next week.
7) Infrastructure Looking for a better understanding of the state and capacity of existing
infrastructure, in particular water and sewer. We would like to know effective capacity of the 75 year old pipes & their increased likelihood of failure when thousands of new residents begin using them.We have requested additional information on Aug 27.
In summary, we don’t believe there has been good compliance with the requirements of the Feb 8, 2024 DTRand that the planning team needs insure that there is a proper response to all the questions that were raised.
There is work to be done before this can proceed to CPC.











Comments